retaining wall
A retaining wall provides lateral support to soil, preventing downward creep on slopes. It works by resisting the earth’s hydrostatic pressure through gravity mass or mechanical reinforcement, ensuring foundations, driveways, and garden terraces remain intact. For example, a cantilevered concrete wall uses a footing and stem slab to leverage weight against soil pressure. This method of force distribution is essential for minimizing the risk of wall failure under changing environmental conditions such as heavy rain or freeze-thaw cycles. The design and engineering of retaining walls involve detailed analysis of soil characteristics and load factors, paving the way for a durable structure that not only supports the terrain but also contributes significantly to the overall landscape design.
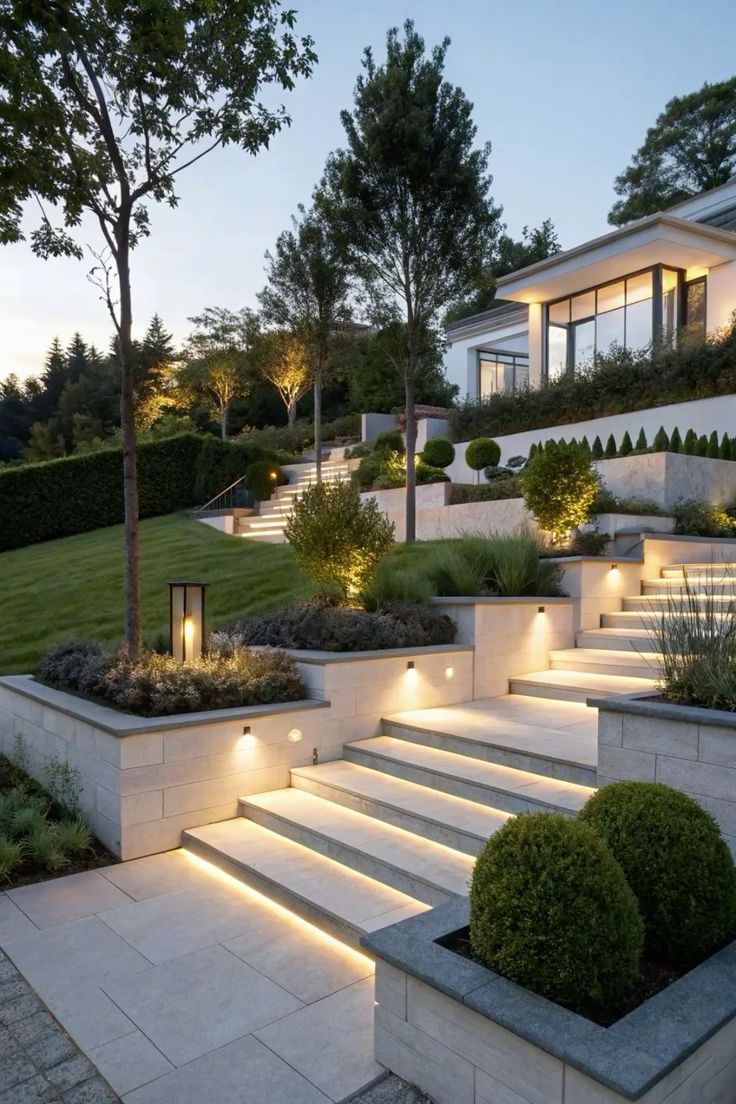
Key Takeaways
- Bloom Landscaping Westchester Specializes in Designing and Constructing Various Types of Retaining Walls to Meet the Specific Needs of Each Property
- Gabion, Wood, Cement, Concrete, Stone, Crosstie, Cinder Block, Natural Stone, Timber, and Corten Retaining Walls Are Among the Options Available, Each With Unique Benefits and Aesthetic Qualities
- Bloom Landscaping’s Experienced Team Carefully Selects Materials and Construction Techniques to Ensure Durable, Long-Lasting, and Visually Appealing Retaining Walls That Complement the Surrounding Landscape
- Retaining Walls Offer Essential Functions Such as Erosion Control, Grade Management, and Improved Drainage While Enhancing the Overall Aesthetic of the Outdoor Space
- Bloom Landscaping Works Closely With Clients to Design and Build Customized Retaining Walls That Seamlessly Integrate With the Property’s Existing Features and Personal Style
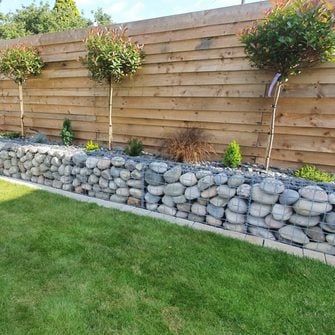
Gabion Retaining Wall
Gabion retaining walls consist of wire mesh baskets filled with crushed stone or granite. They stabilize slopes by combining the weight of stone with the flexibility of wire to absorb earth pressure. This method offers a unique blend of robust structural support with a natural appearance that complements diverse landscape designs. Gabion walls are particularly popular in areas where a rustic or industrial aesthetic is desired, and their permeability allows water to drain through, reducing hydrostatic pressure behind the wall.
Entity Attribute Value Gabion Basket Material Galvanized steel wire Fill Type Crushed stone or granite Mechanism Stabilization Mass weight and void drainage Benefit Erosion Control Allows water flow, reduces hydrostatic force
Gabion baskets offer rapid installation and adaptability to irregular terrain, and the visible stone finish integrates naturally into landscape design, preparing the ground for timber, metal, or concrete structures that follow. Their modular nature also allows for easy modifications and repairs over time, maintaining both functionality and appearance.
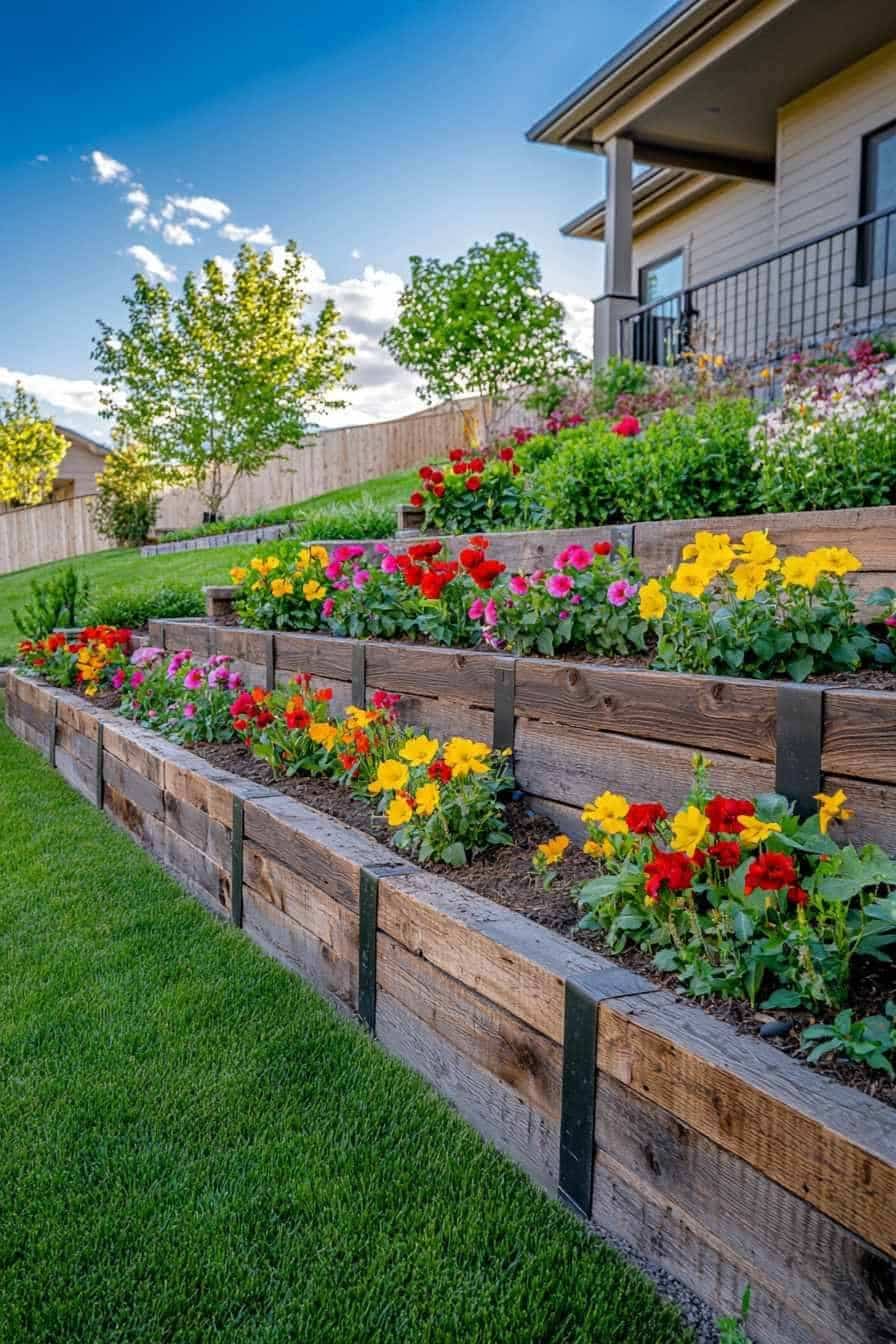
Wood Retaining Wall
A wood retaining wall uses pressure-treated lumber or railroad ties anchored into the ground to hold soil. This solution enhances rustic garden aesthetics while providing moderate structural stability. Wood walls are valued for their natural warmth and versatility in design, making them a favored choice for residential landscapes and garden paths. Their organic texture adds a softer edge to hardscape elements, integrating with surrounding greenery.
- Landscape Fabric Installation – Prevents soil migration behind timber planks.
- Crushed Stone Base – Creates a level bed and ensures drainage under wood beams.
- Reinforcement – Steel rods or anchors secure each tie to resist lateral pressure.
Wood walls improve garden design with planter integration and can be combined with lighting fixtures for evening appeal. Proper maintenance, including regular treatments and inspections, extends lumber longevity, leading into more durable materials like cement and concrete when a higher level of permanence is required. As wood ages, it develops a weathered character that can further enhance the design appeal if properly maintained.
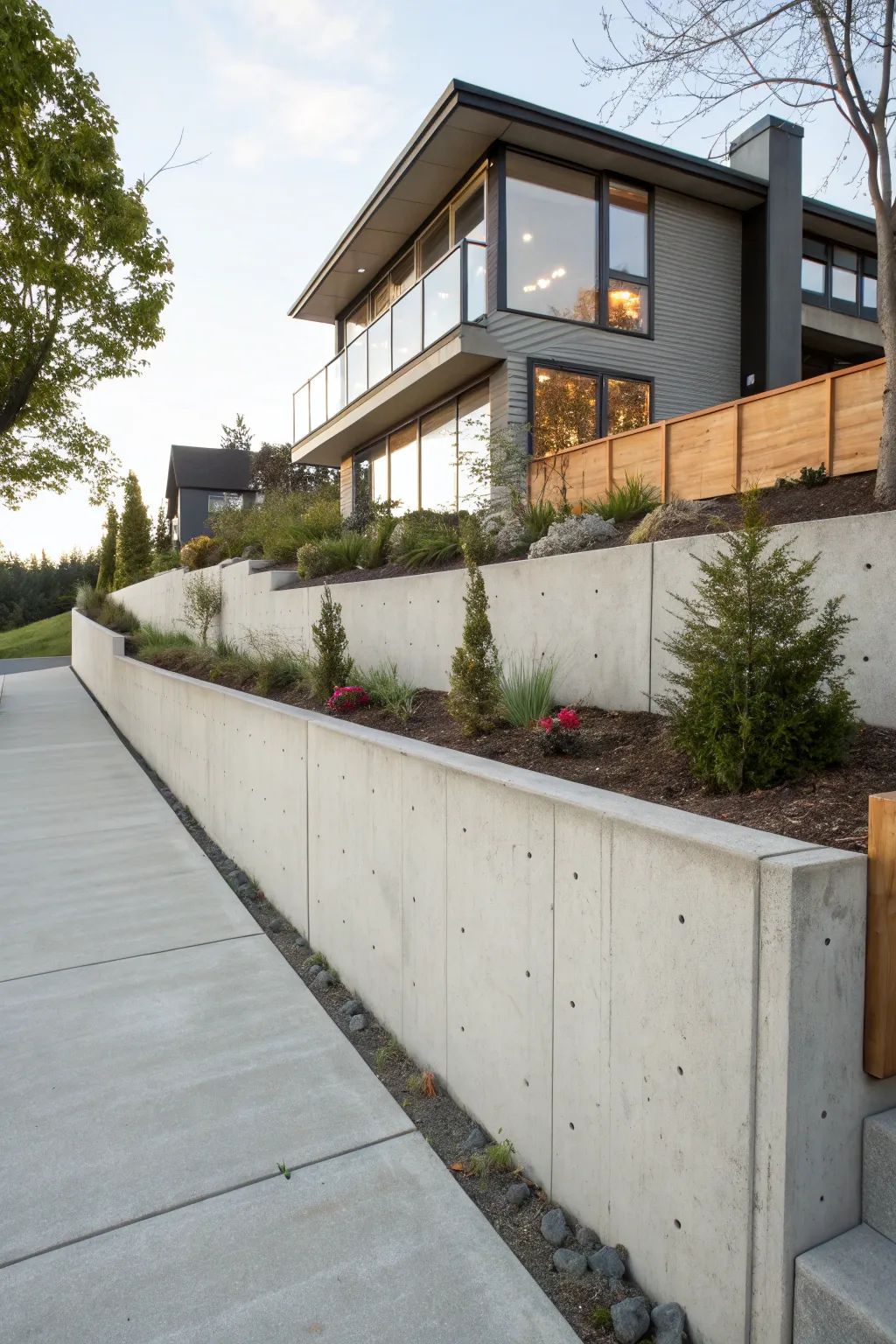
Cement Retaining Wall
A cement retaining wall employs precast concrete blocks or poured-in-place concrete to form sturdy barriers. It functions by relying on the weight and interlocking profiles of blocks to counteract earth pressures. Cement walls are renowned for their durability and low maintenance demands, making them ideal for areas with high exposure to environmental wear and tear.
- Foundation Footing – Poured concrete provides a stable base below frost level.
- Block Interlocking – Keystone or Versaloc blocks lock together for gravity stability.
- Integrated Drainage – Weep holes and back-filled gravel manage water.
This approach supports heavy driveway edges and high terraces, bridging into the even more monolithic performance of full concrete walls. Cement retaining walls are especially effective in high-load situations where resistance to heavy dynamic forces is essential for both safety and longevity.
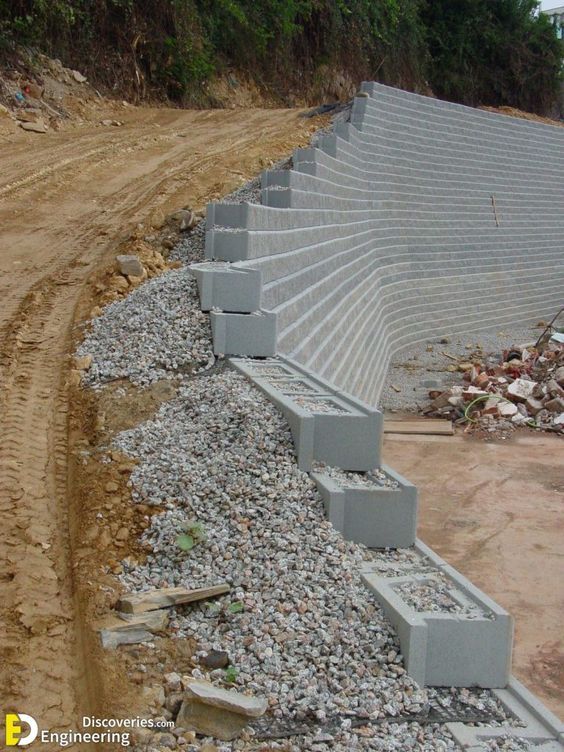
Concrete Retaining Wall
Concrete retaining walls combine reinforced concrete footings and walls to form cantilever structures capable of supporting significant loads. They transfer soil pressure through a narrow stem into a broad base slab. These walls are prized for their modern aesthetic, minimal maintenance, and high strength-to-weight ratio, making them a preferred solution in urban landscapes and busy commercial settings.
- Footing Excavation – Dig below frost line for long-term stability.
- Rebar Grid Placement – Reinforcement prevents cracking under load.
- Concrete Pouring – High-strength mix ensures durability.
Reinforced concrete walls excel in commercial settings and steep slopes, offering the foundation for multi-tiered garden walls and large-scale erosion control. Their precision in design and execution allows architects to integrate additional functionalities such as seating areas and planter boxes directly into the wall structure.
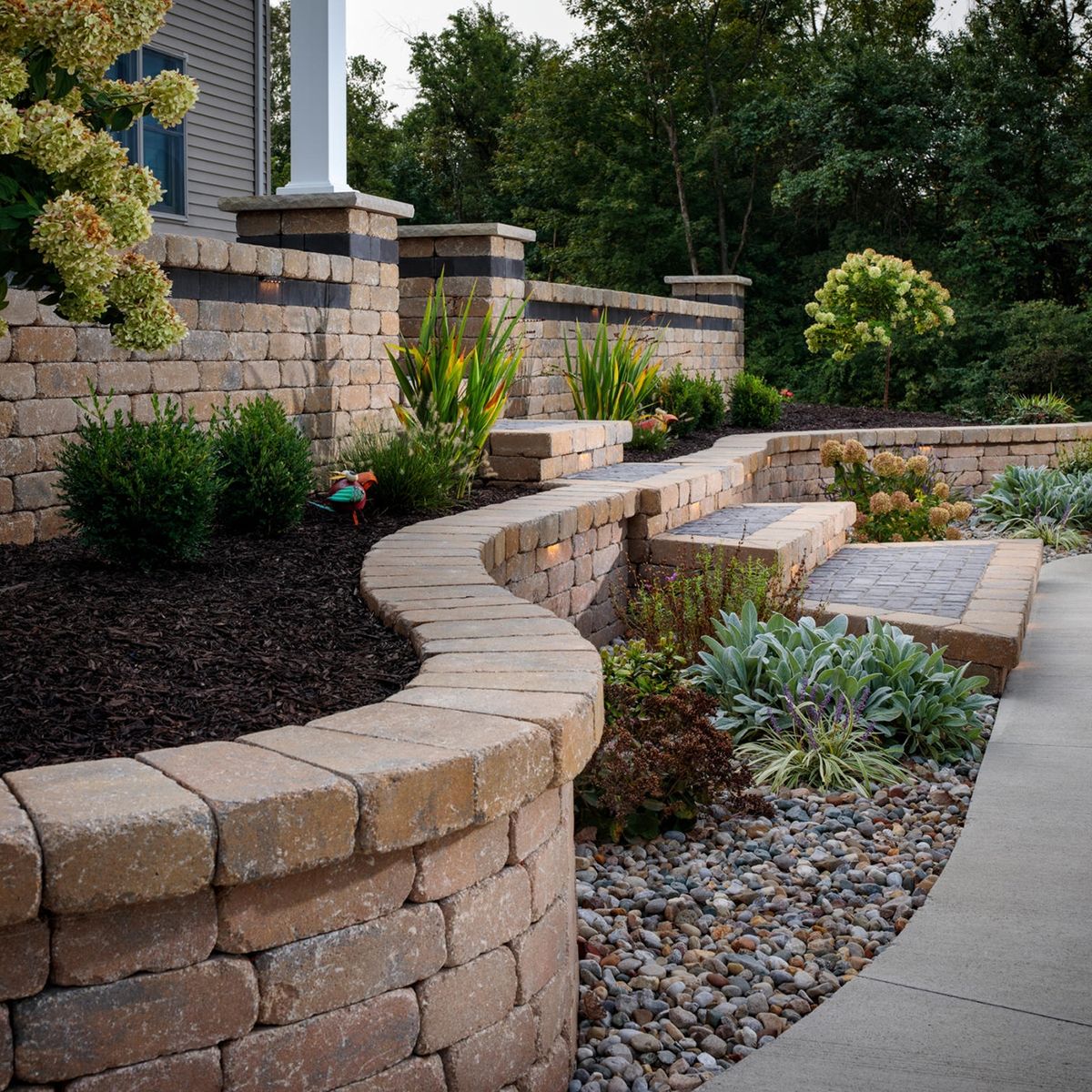
Stone Retaining Wall
Natural stone retaining walls stack granite, limestone, or fieldstone without mortar for a dry-laid structure. Stability arises from stone weight and friction between irregular surfaces. The use of natural stone creates a timeless, classic look that works well in both formal and informal garden settings. Stone walls are celebrated for their durability and minimal visual intrusion, blending seamlessly with the natural surroundings.
- Base Preparation – A compacted layer of sand and crushed stone sets the lowest course.
- Stone Selection – Varied sizes create interlocking patterns.
- Gravity Mass – The heavy stone resists soil thrust.
Stone walls deliver timeless aesthetics and blend with landscape blocks for planters, leading to considerations of dimensional uniformity and mortar joints in engineered block systems. Their rugged appearance combined with careful stone selection offers a high-end, artisanal finish that is both functional and decorative.

Crosstie Retaining Wall
Crosstie retaining walls use stacked railroad ties or large timber beams secured horizontally by rebar spikes. They provide strong gravity resistance and a distinctive linear design. Crosstie walls invoke a sense of industrial charm and sturdy construction and are often used to create a defined separation between different landscape zones.
Entity Attribute Value Crosstie Type Material Pressure-treated pine or hardwood Anchor Steel Reinforcement Rebar driven through ties Mechanism Weight & Connection Mass plus pinned connections Benefit Rustic Aesthetics Natural grain and color variation. This system fits garden borders and short terraces, transitioning readers to modular block solutions for larger retaining structures. The robust nature of crosstie walls ensures they stand up to seasonal shifts while delivering an unmistakable character that complements rustic landscaping themes.
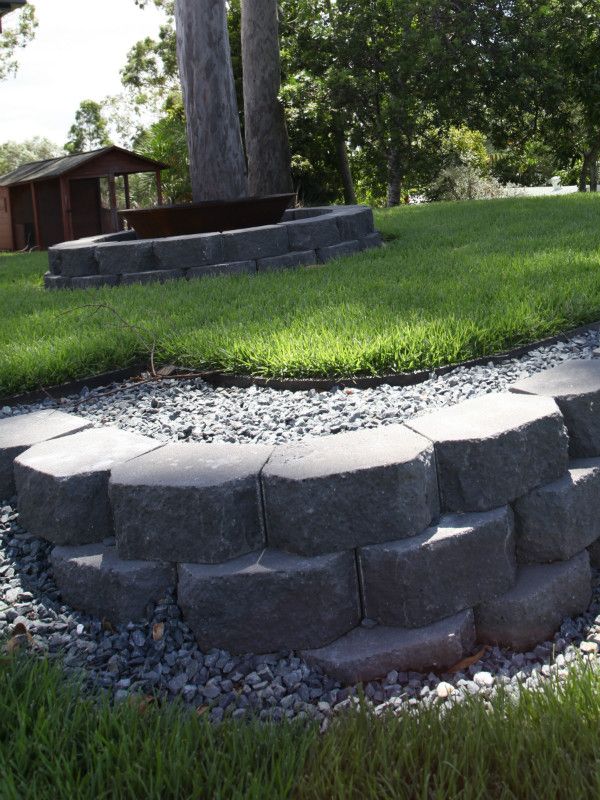
Cinder Block Retaining Wall
Cinder block walls stack hollow concrete masonry units filled with mortar and rebar for reinforcement. They resist soil loads by combining block weight with internal steel reinforcement and grout. Cinder block walls are a versatile option that can be easily customized with veneers or finishes to match the surrounding decor and design style.
- Mortar Bed – Aligns blocks and bonds units.
- Rebar Insertion – Vertical bars run through block cells for strength.
- Grouting – Fills cavities to create a monolithic wall.
Cinder block walls suit budget-minded projects and can be veneered with stone or stucco for enhanced aesthetics. Their modular design often makes them an attractive option for DIY enthusiasts looking to create a durable yet visually appealing garden feature.
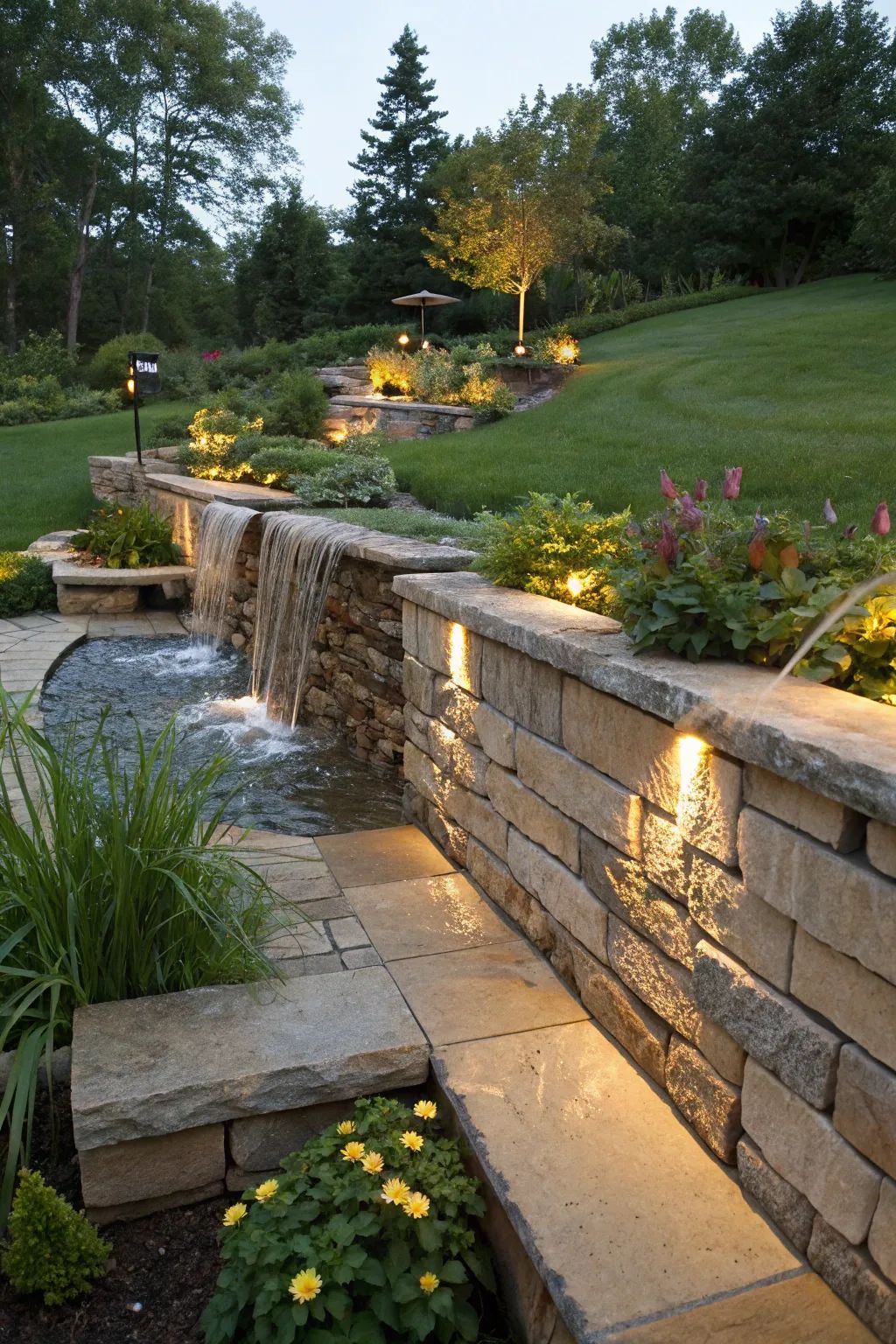
Natural Stone Retaining Wall
A variation on stone walls, natural stone walls use mortared joints for slimmer profiles and higher linear stability. They combine dry-laid aesthetics with structural integrity from mortared beds, offering a refined alternative with the charm of natural materials.
- Mortar Mix – Blends sand, cement, and lime for bonding.
- Joint Precision – Uniform mortar joints create clean lines.
- Drainage Provision – Weep sockets prevent water buildup.
Mortared stone walls form durable garden features that integrate planter blocks and seat walls, connecting into timber or metal cap options. The precision of mortared joints provides a sleek appearance that is both robust in construction and elegant in finish.
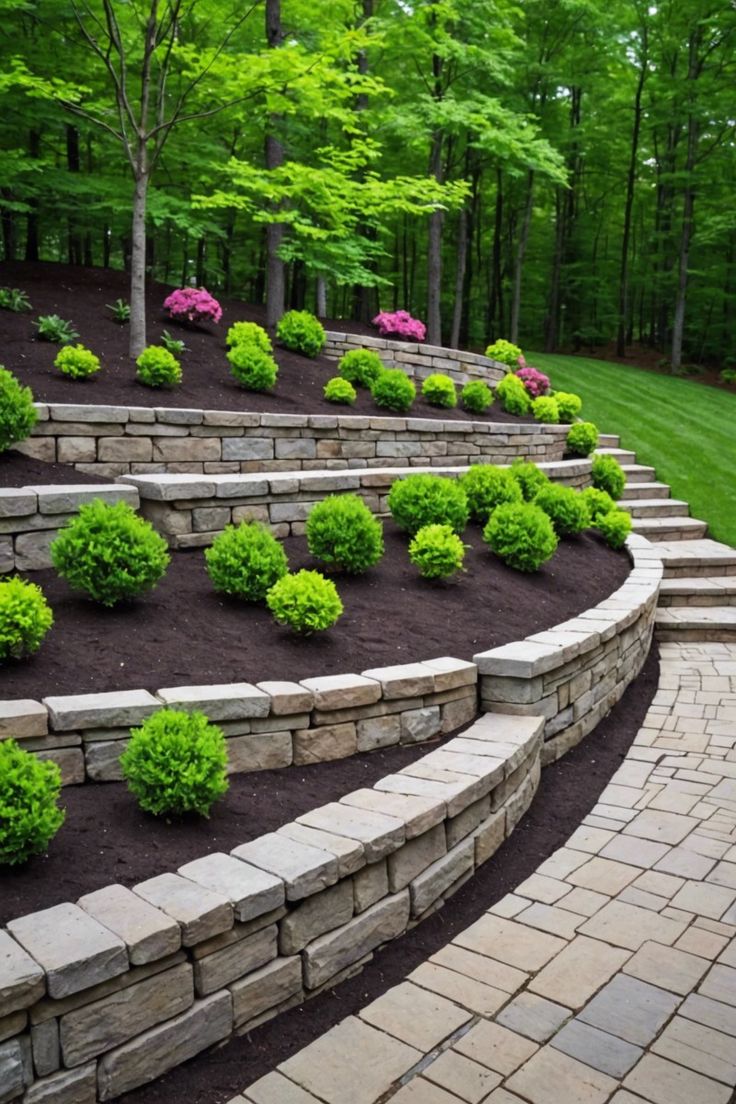
Timber Retaining Wall
Timber retaining walls leverage heavy lumber planks, often pressure-treated, anchored to posts set in concrete footings. This type of reinforcement wall resists loads through pinned posts and wood beams. Timber walls are a favored choice for those seeking a warmer, more natural appearance and can be seamlessly integrated with landscaped gardens.
- Post Setting – Concrete-encased posts hold lateral beams.
- Beam Attachment – Lag bolts or brackets secure planks.
- Drainage Layer – Perforated pipe and gravel channel water away from the wall.
Timber walls suit residential landscapes and serve as a springboard to metal-faced corten steel solutions for modern aesthetics. They provide a cost-effective yet highly attractive solution for low to medium-load retaining applications, with a design that can be adapted with decorative accents and integrated lighting.
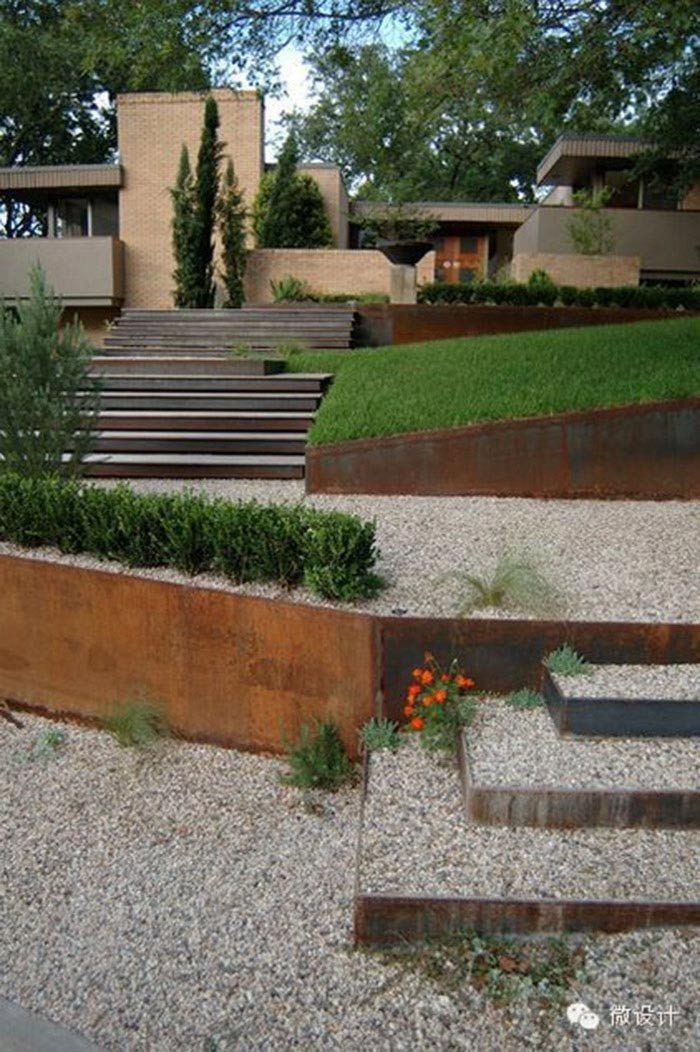
Corten Retaining Wall
Corten steel walls use weathering steel panels that develop a protective rust patina, combining sleek design with corrosion resistance and high tensile strength. Corten walls offer a contemporary solution that maintains its distinctive appearance over time, making them ideal for modern architectural designs.
Entity Attribute Value Steel Grade Composition Copper, chromium, and nickel alloy Corrosion Process Patina Formation Creates protective oxide layer Installation Anchoring Steel posts and brackets Benefit Modern Aesthetic Uniform rust color with minimal upkeep Corten walls integrate seamlessly into contemporary landscapes and provide a strong retention solution that stands the test of time. Their weathered finish not only adds aesthetic appeal but also minimizes the need for extensive maintenance compared to other metal options.
